

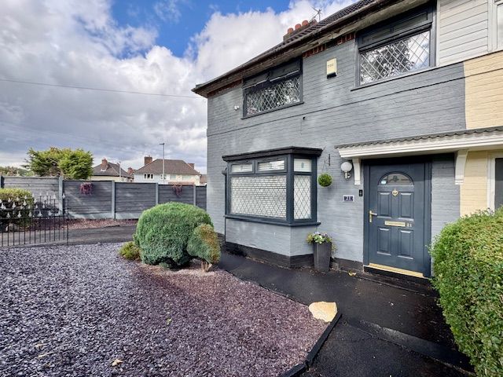
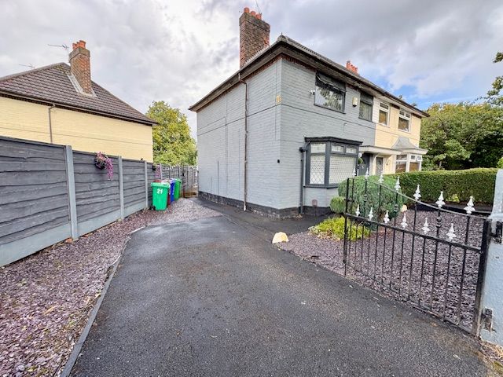
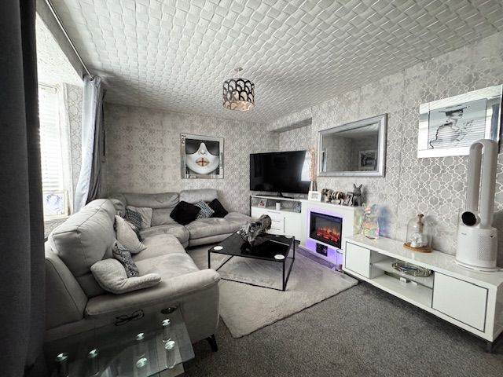
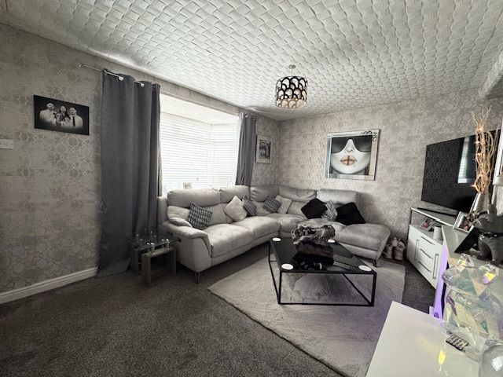
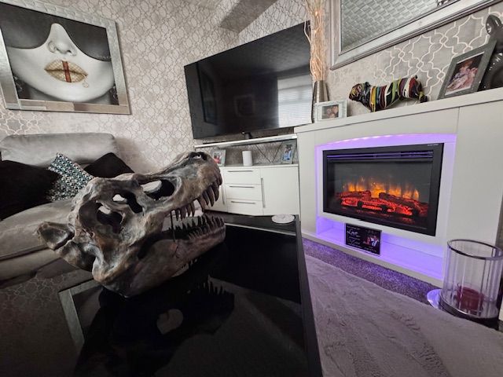
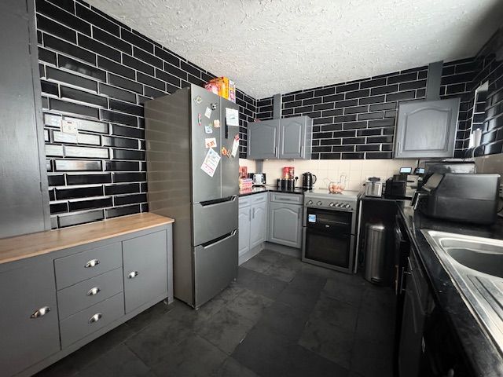
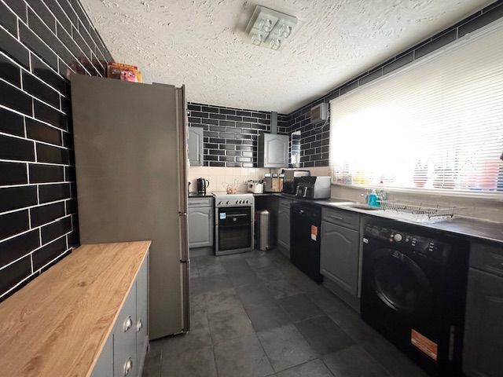
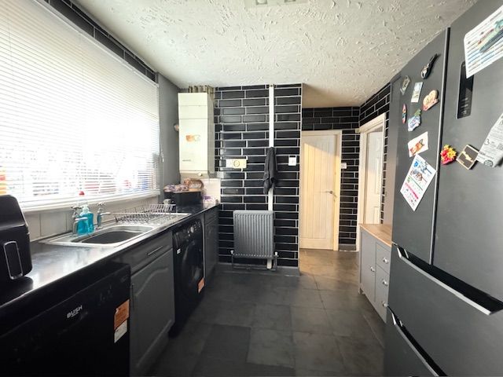
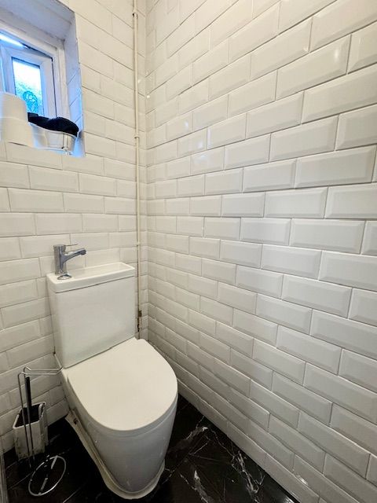
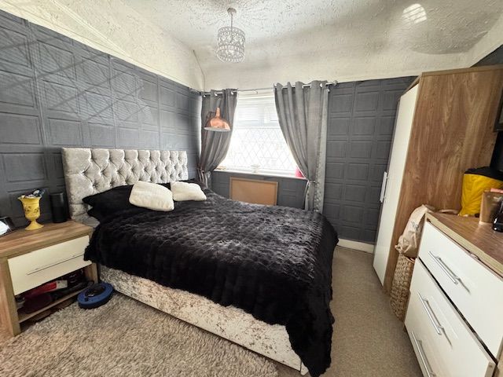
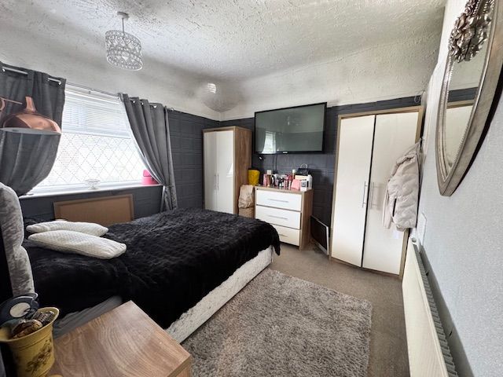
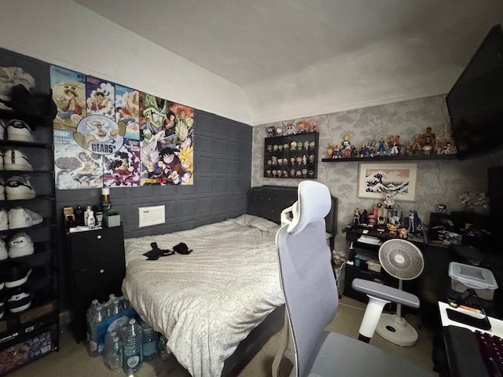
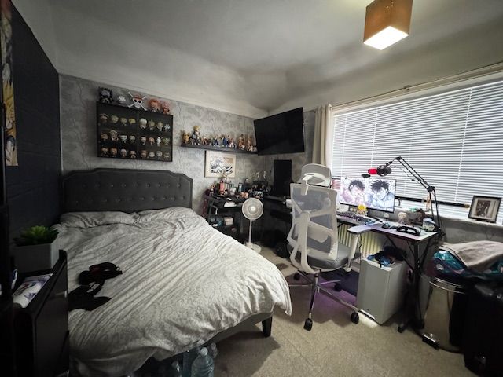
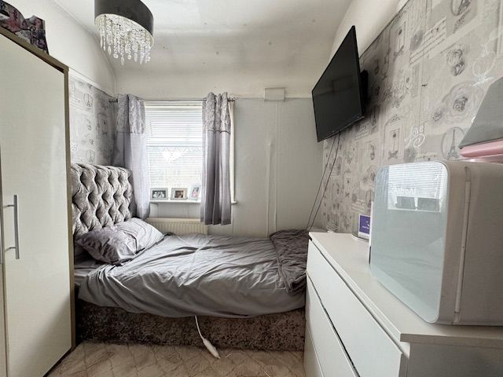
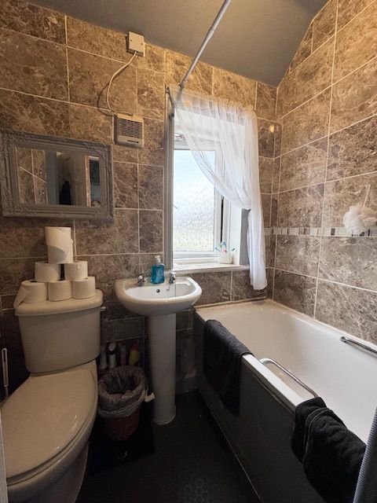
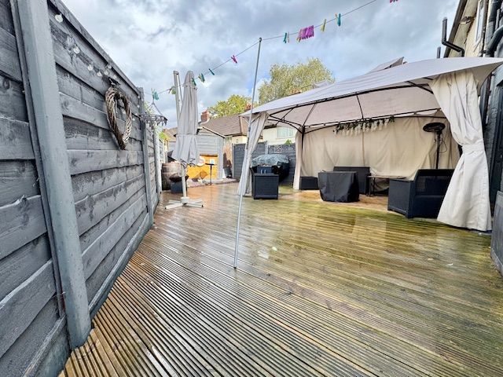
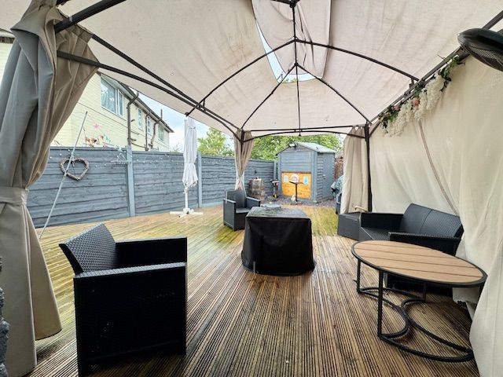
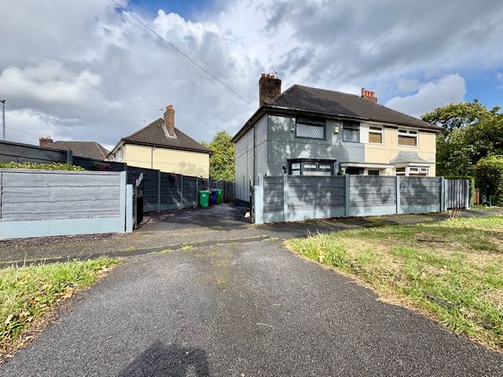
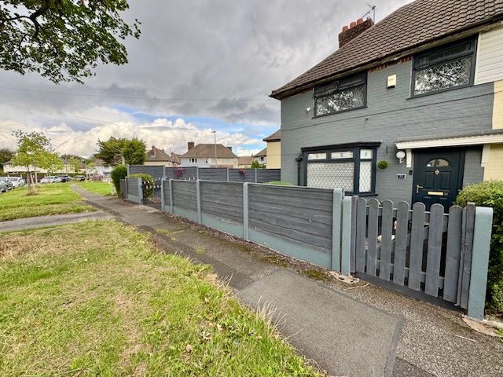
The accommodation comprises: Ground Floor: Front entrance door.
Door to lounge and stairs to the first floor.
Lounge 14’11 x 11’07 (excluding bay)
The focal point of this room is the feature fireplace. Radiator. UPVC front bay window.
Kitchen 15’01 x 8’09
Fitted with a range of base and eye level units. The base units are topped with complementary work tops. Sink unit which is set beneath a UPVC double glazed rear aspect window. Cooker recess. Tiled to the cooking, washing and preparation areas. Tiled floor. Cupboard which houses the water tank. Wall mounted boiler which provides heating.
Large under stairs storage cupboard.
Rear Hall: Tiled floor. Exit door.
Downstairs WC: Downstairs UPVC decorative glazed window. Eco low level WC with wash hand basin over.
First Floor: Landing area. Access trap to the loft with is insulated.
Bedroom One: 12’05 x 11’04
UPVC double glazed front aspect window. Radiators. Ample Space to Accommodate free standing furniture.
Bedroom Two: 11’08 x 9’04
UPVC double glazed rear aspect window. Radiator. Ample Space to Accommodate free standing furniture.
Bedroom Three 8’10 x 7’10
UPVC double glazed front aspect window. Radiators. Ample Space to Accommodate free standing furniture.
Bathroom: 5’11 x 5’02
Suite comprises: bath with electric shower over, wash hand basin and low level WC. UPVC decorative/double glazed window. Radiator.
Outside: The property holds a good position close to Gatley Village and a short walk to the Metro. The property has gardens to three sides. The frontage is gravelled over for ease of maintenance and has a drove for off road parking. The rear garden is decked over again for easy of maintenance and is a great space to relax and entertaining.
Tenure: Freehold. Council Tax: Manchester City Council.
Viewing: Appointment arrangements only call 0161 498 0049 or
email: northernetchellshomes.com
Disclaimer: These particulars, whilst believed to be accurate are set out as a general guideline only or guidance and do not constitute any part of an offer or contract. Intending purchasers should not rely on them as statements of representation or fact, but must satisfy themselves by inspection or otherwise as to their accuracy. Please note that we have not tested any apparatus, equipment, fixtures, fittings or services, including gas central heating and so cannot verify they are in working order or fit for their purpose. Further more solicitors should confirm movable items described in the sales particulars are, in fact included in the sale since circumstances do change during marketing or negotiations. Although we try to ensure accuracy, measurements used in this brochure may be approximate. Therefore if intending purchasers need accurate measurements to order carpeting or to ensure existing furniture will fit, they should take such measurements themselves.
YOUR HOME IS AT RISK IF YOU DO NOT KEEP UP REPAYMENTS ON A MORTGAGE OR OTHER LOAN SECURED ON IT
Reference: GAT-1JLA15P8PCK