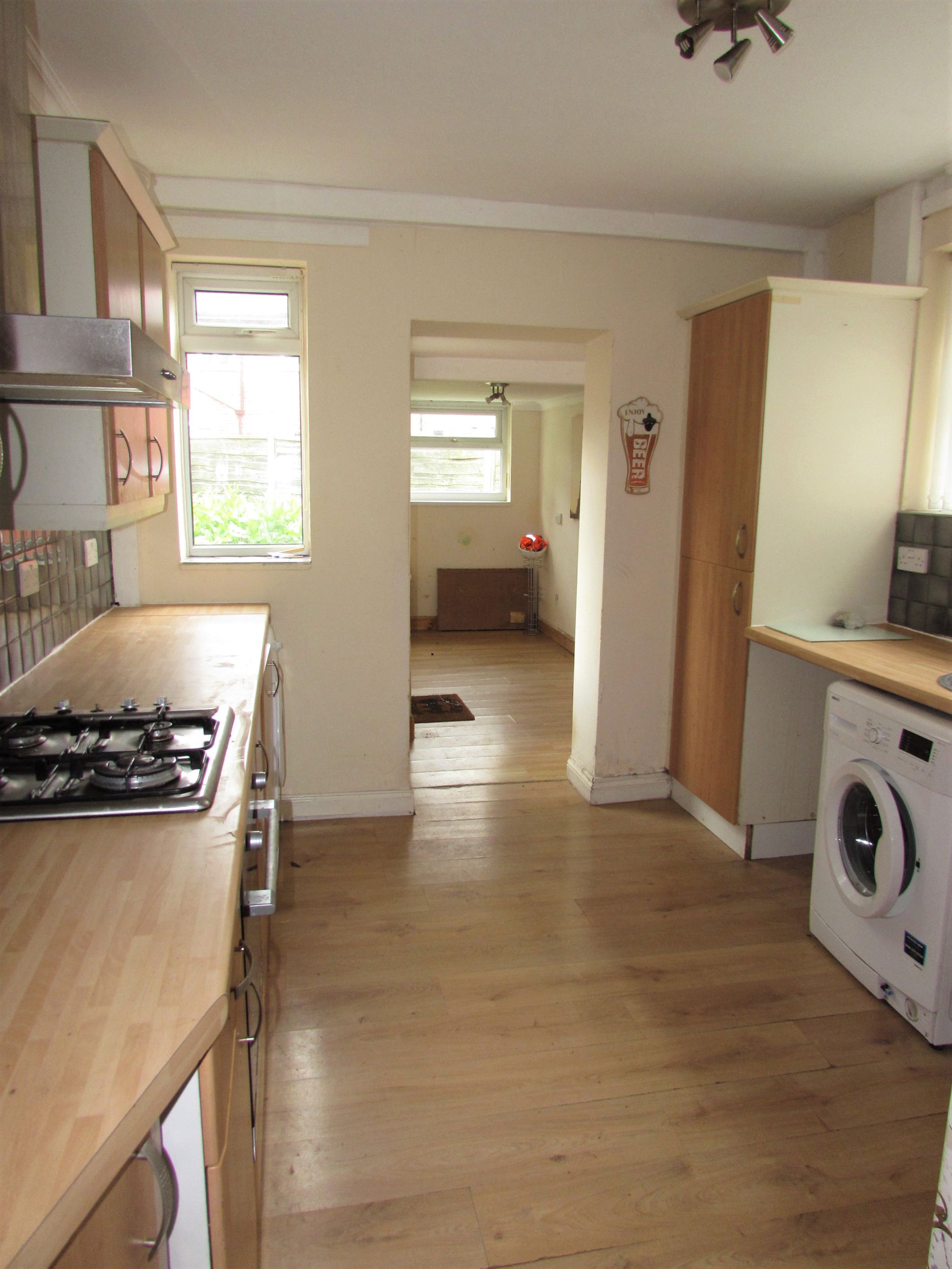




















The accommodation comprises: Ground Floor: Hall: Approached by way of a UPVC part/decorative glazed entrance door Radiator. UPVC double glazed window at landing approach. Stairs to the first floor accommodation. Doors to the kitchen and lounge Dining area (poss 4th bedroom) and cloaks/WC.
Lounge: 15’02 x 12’08
The focal point of this room is feature fireplace. UPVC double glazed patio doors give access to the rear garden. Radiator.
Dining Room 11’01 x 10’10 Possible 4th Bedroom
UPVC double glazed front aspect window. These parlour type properties are popular with larger families which use this room as fourth bedroom. Radiator.
Kitchen 13’02 x 9’05
Approached from the hallway and from the utility room. Fitted with a range of units. The base units are topped with complementary worktops. Stainless sink which is set beneath a UPVC double glazed window. Tiled to the cooking, washing and preparation areas. Ample space to accommodate white goods. Integrated cooking appliances comprise: oven, hob with extractor over.
Utility Room 13’07 x 5’05
Ample space for white goods. Boiler. Door to the rear garden. UPVC double glazed window.
Cloaks / WC : Low level WC.
First Floor: Landing area which is naturally illuminate by the UPVC double glazed window.
Bedroom One (Master): 14’02 x 10’10
UPVC double glazed window. Radiator. Ample space to accommodate bedroom furniture.
Bedroom Two: 11’ x 8’11
UPVC double glazed window. Radiator. Ample space to accommodate bedroom furniture.
Bedroom Three 10’08 x 10’07
UPVC double glazed window. Radiator. Ample space to accommodate bedroom furniture.
Bathroom 9’02 x 7’10
Four piece suite comprising: Quarter round bath, shower cubicle, wash hand basin and low level WC. UPVC decorative double-glazed window.
Outside: The front has a lawn and a shared driveway providing off road parking. The south facing rear garden is paved over for ease of maintenance and has a lawned area, ideal for alfresco dining and entertaining especially in the summer months.
Relevant letting fees and tenant protection information
As well as paying the rent, you may also be required to make the following permitted payments.
Permitted payments
Before the tenancy starts (payable to Northern Etchells Homes ‘the Agent’)
Holding Deposit: £150.00
Deposit: £100.00 higher then the stated rent.
During the tenancy (payable to the Agent)
For English properties:
Payment of £120.00 if you want to change the tenancy agreement.
Payment of interest for the late payment of rent at a rate of 3%
Payment for the reasonably incurred costs for the loss of keys/security devices
Payment of any unpaid rent or other reasonable costs associated with your early termination of the tenancy
During the tenancy (payable to the provider) if permitted and applicable
Utilities – gas, electricity, water
Communications – telephone and broadband
Installation of cable/satellite
Subscription to cable/satellite supplier
Television licence
Council Tax
Other permitted payments
Any other permitted payments, not included above, under the relevant legislation including contractual damages.
Tenant protection
Northern Etchells Homes is a member of CMP scheme which is a client money protection scheme, and also a member of The Property Ombudsman, which is a redress scheme. You can find out more details on the agent’s website or by contacting the agent directly.
Please note that lettings agents are required by law to publish on their websites information for potential tenants about relevant fees, redress schemes and client money protection schemes (including the names of those schemes). Relevant fees must also be published on third party websites, such as Rightmove. For properties to rent in England, details of the agent’s membership of any redress scheme and client money protection scheme must also be published with their fees on Rightmove. It is the agent’s responsibility to ensure that all relevant information is provided to Rightmove and is up to date and accurate. If the relevant information does not appear here, the agent may have included it within the property description.
Reference: WYT-1HKP12DY88S
The advertised rental figure does not include fees.