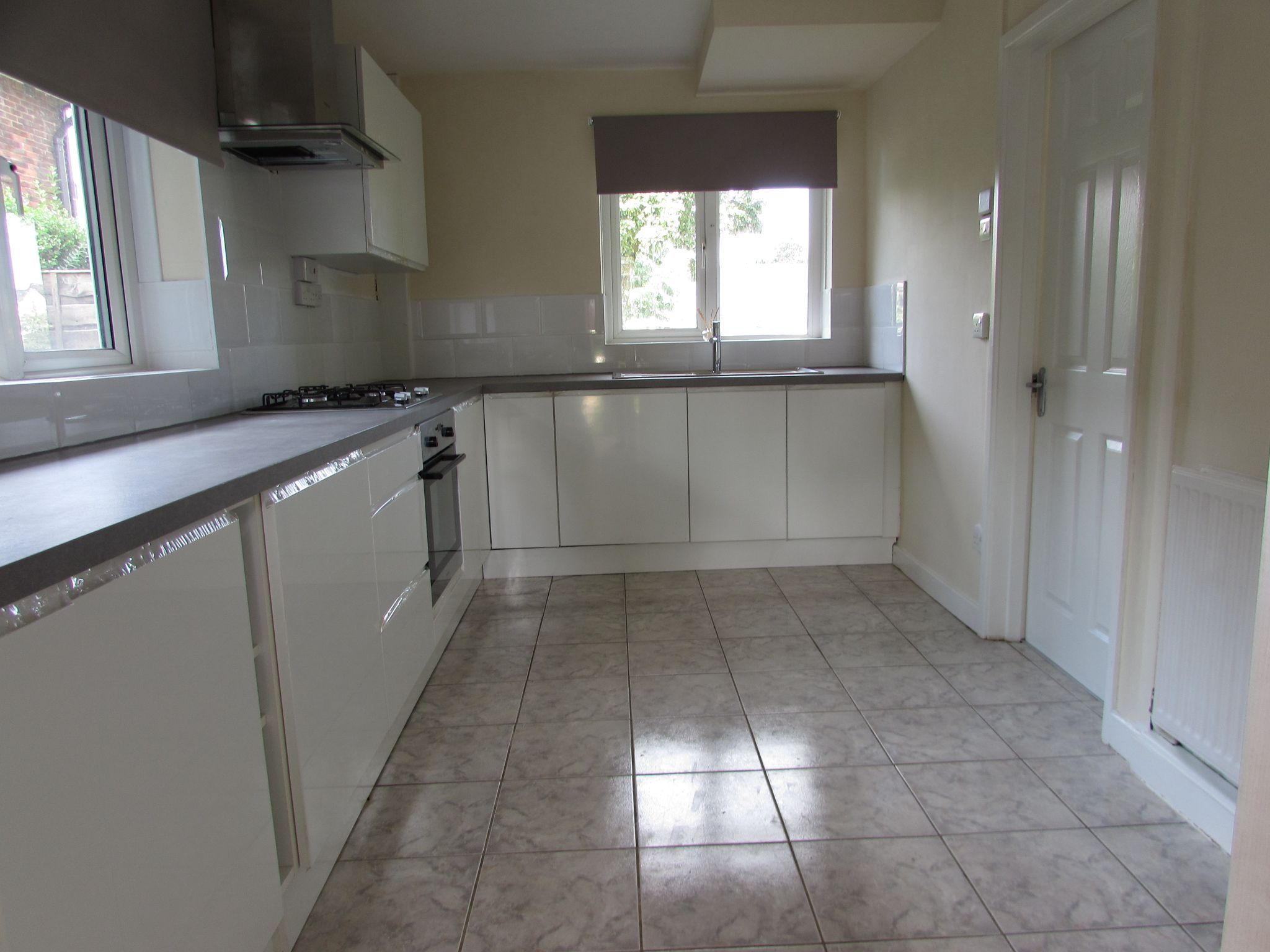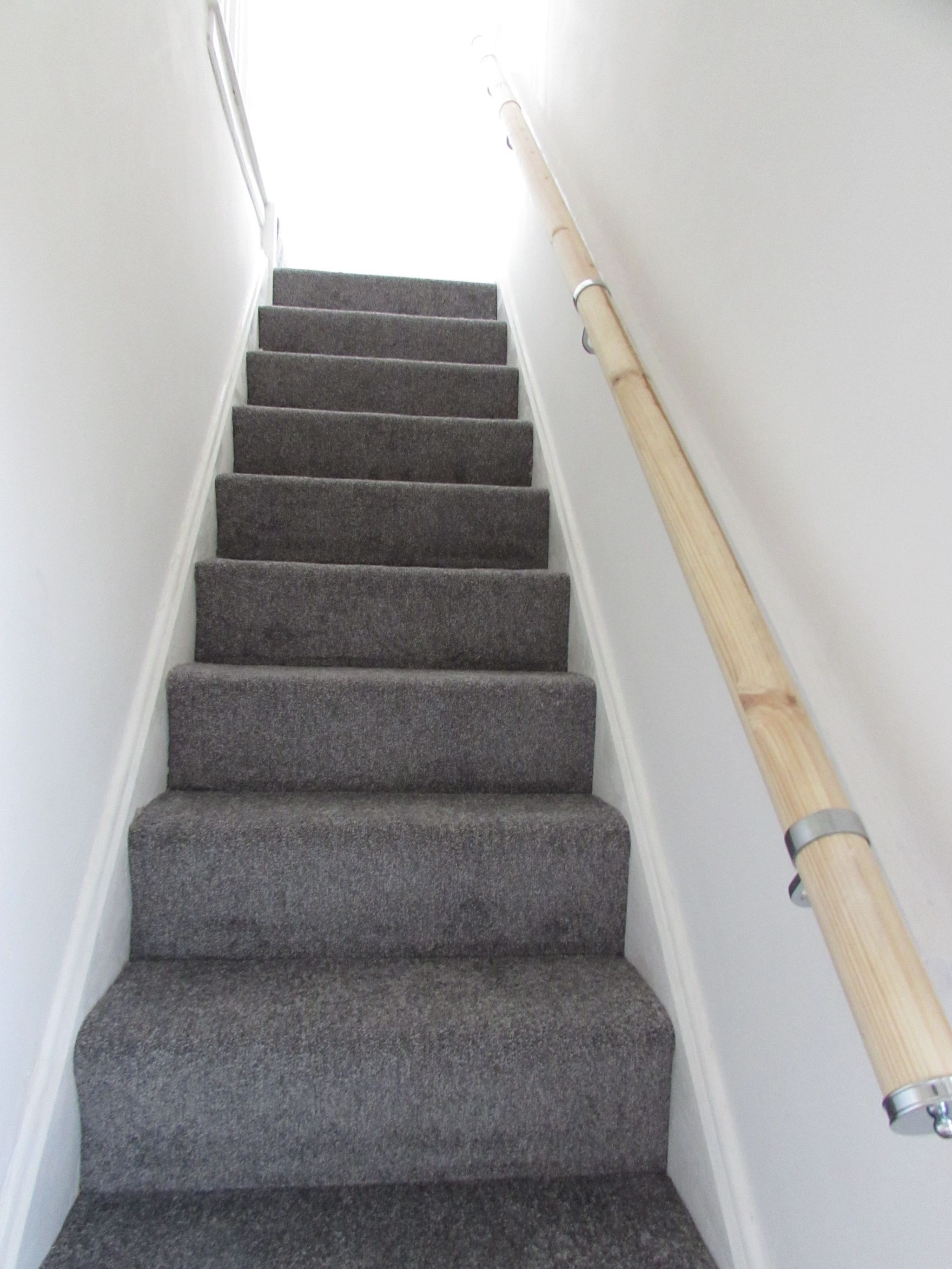Hollyhedge Road, Wythenshawe, Manchester, M22 3 Bedroom Semi-detached House To Rent
Property Features
- A spacious 3 bedroom semi
- Lounge, breakfast kitchen, downstairs cloaks/wc, utility room, family bathroom
- South facing rear garden
- Short walk to gatley village
- Off road parking
- Ideal for access to schools, shops, metro/bus services, hospital, airport, metro & motorway links.
Property Description
A Spacious 3 Bedroom Semi. Property Compromises of Lounge, Breakfast Kitchen, Downstairs Cloaks/WC, Utility Room, Family Bathroom. Gas Central Heating, UPVC Double Glazed. South Facing Rear Garden. Excellent Off Road Parking. Short Walk to Gatley Village. Ideal for Access to Schools, Shops, Metro/Bus Services, Hospital, Airport, Metro & Motorway Links. Viewings to be arranged through info@northernetchellshomes.com.
The accommodation comprises: Ground Floor: Hall: Approached via a part glazed composite. Stairs to the first-floor accommodation. New carpet. Door to:
Lounge: 15’10 x 11’11
The focal point of this room is the feature fireplace. UPVC front aspect window. A bright lounge idea for relaxing and entertaining. New carpet. Radiator. Access through to:
Dining Kitchen 13’11 x 8’04
Fitted with matching base and eye level units. The base units are topped with complementary work surfaces. Tiled to the cooking washing and preparation areas.
One and a quarter bowl stainless steel sink with mixer taps which is set beneath a front aspect window. Additional UPCV side aspect window. Cooking appliances comprise: built under oven, hob and extractor hood over. Radiator. Space for accommodate a breakfast table and chairs. Door to:
Utility Room 4’05 x 2’05
Wall mounted Vokera combi boiler. Work surface with space beneath for white goods. Composite exit door. Door to:
Cloaks/WC
UPVC decorative double glazed window. Low level WC.
First Floor: Landing area. UPVC double glazed window which provides excellent natural illumination to the landing area. New stair and landing carpet. Access trap to the insulated roof space. Doors to:
Bedroom One: 12’06 x 11’10
UPVC double glazed rear aspect window. Radiator. Space to accommodate free standing bedroom furniture. New carpet.
Bedroom Two: 12’06 x 8’06
UPVC double glazed side aspect window. Radiator. Space to accommodate free standing bedroom furniture. New carpet.
Bedroom Three: 8’08 x 7’06
UPVC double glazed front aspect window. Radiator. Space to accommodate free standing bedroom furniture. New carpet.
Bathroom: 5’11 x 5’06
Three piece suite comprising: bath with direct feed rain head shower over, wash hand basin and low level WC which are set into a vanity unit. Chrome towel rail radiator (not yet connected). UPVC decorative glazed windows. Tiled walls. New vinyl flooring.
Outside: The frontage has a small lawn and access to the wide side elevation which is great for the storage of bins etc. There is potential for an extension subject to appropriate planning/consents. The frontage provide excellent off road parking. The rear garden is south facing do its ideal for alfresco dining and entertaining especially in the summer months.
Contact the agent
- Northern Etchells Homes Gatley
- 53a Church Road, Cheadle And Gatley, Stockport, Greater Manchester SK8 4NG
- 0161 498 0049
- Email Agent
Property Reference: WYT-GE4123XC0H
Property Data powered by StandOut Property Websites
Fee Information
The advertised rental figure does not include fees.











